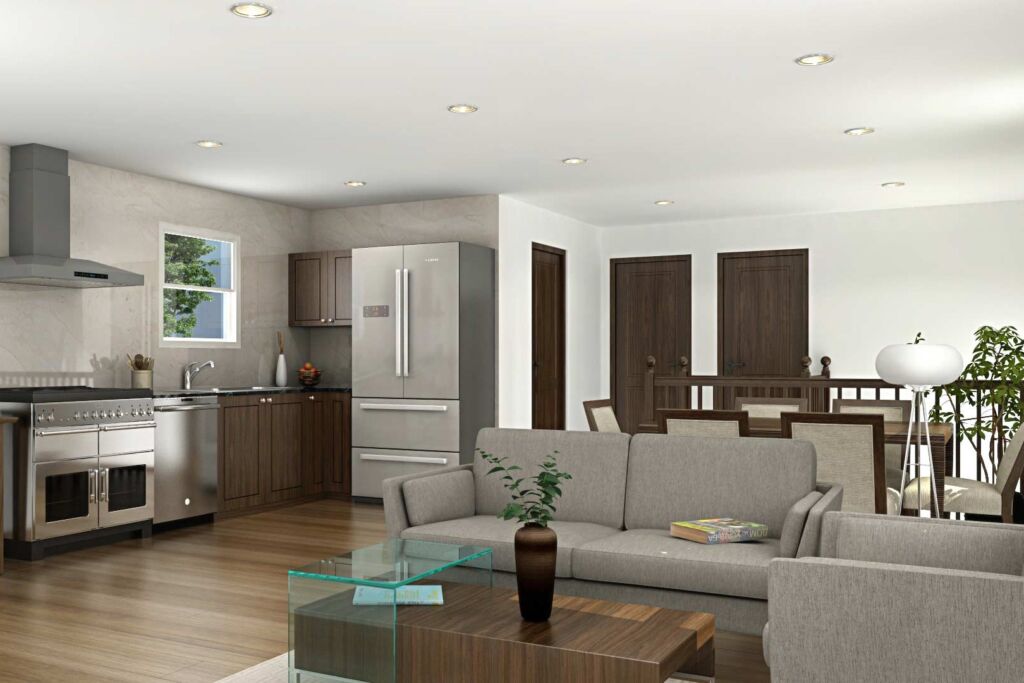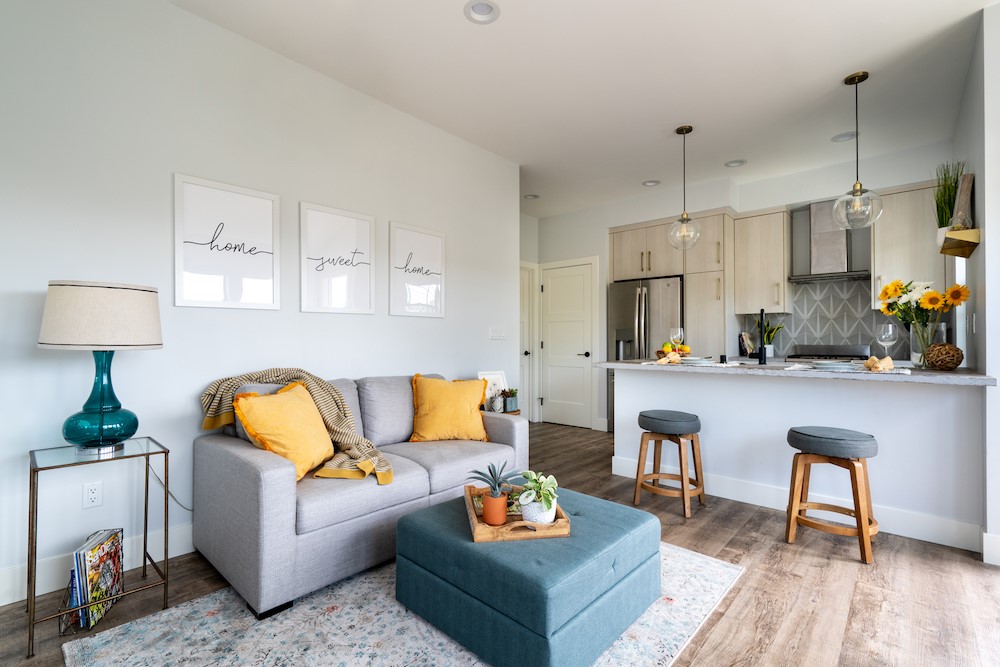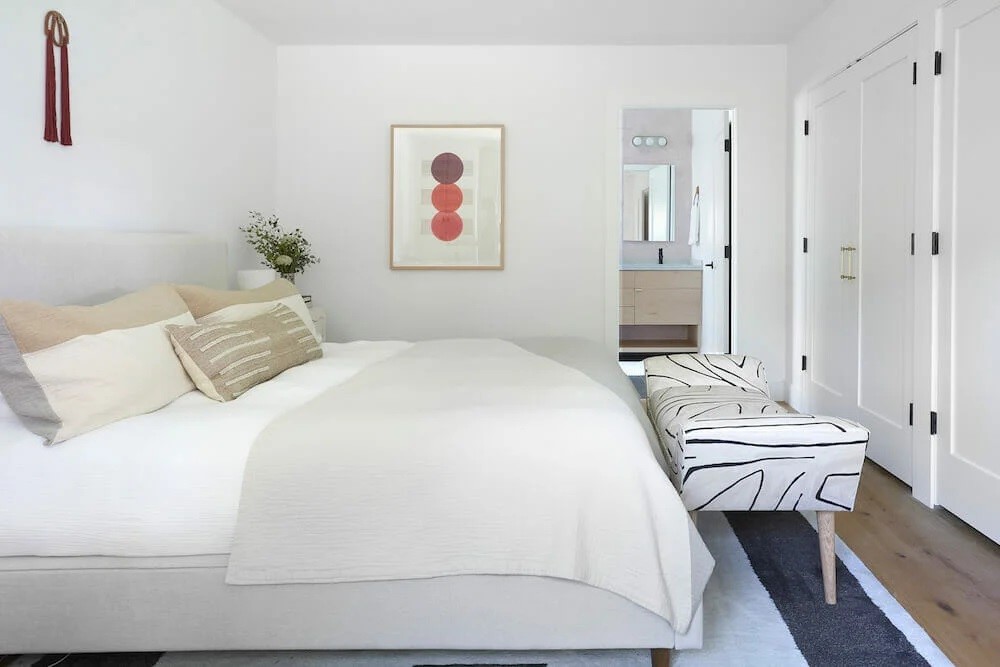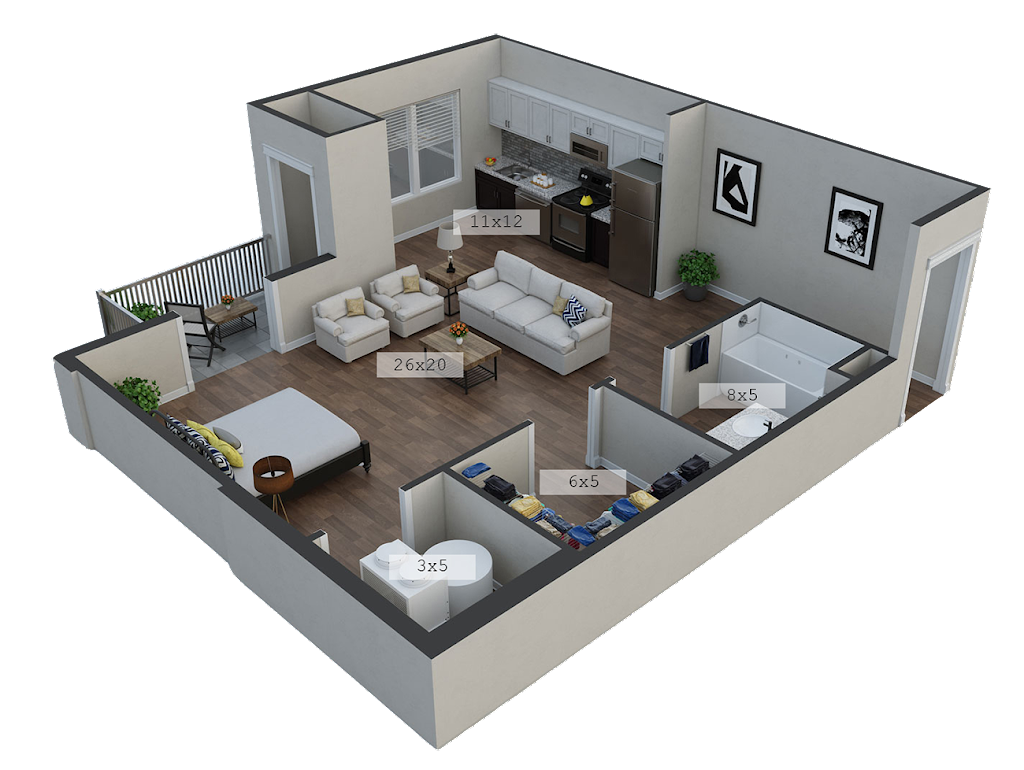ADU Uncategorized
March 5, 2023
The floor plans that can be included in an accessory dwelling unit (ADU) will depend on the size and layout of the space, as well as the local zoning regulations and building codes in your area. However, here are some common floor plans for ADUs:
Studio: A studio floor plan features one open space that combines the living area, kitchen, and sleeping area. This is a common layout for small ADUs that do not have a separate bedroom.
One-Bedroom:
A one-bedroom floor plan includes a separate bedroom with a door and a closet, as well as a living area, kitchen, and bathroom.
Two-Bedroom:
A two-bedroom floor plan includes two separate bedrooms with doors and closets, as well as a living area, kitchen, and bathroom. This layout is suitable for larger ADUs that can accommodate more people.
Garage Conversion:
A garage conversion floor plan involves converting an existing garage into a living space. This layout can be customized to include a living area, kitchen, bathroom, and one or two bedrooms.
Basement Conversion:
A basement conversion floor plan involves converting an existing basement into a living space. This layout can be customized to include a living area, kitchen, bathroom, and one or two bedrooms.
When designing the floor plan for your ADU, it is important to consider factors such as natural light, storage space, and accessibility. You may want to consult with a licensed architect or builder to ensure that your ADU meets local zoning and building requirements, as well as your personal needs and preferences.




The floor plans that can be included in an accessory dwelling unit (ADU) will depend on the size and layout of the space, as well as the local zoning regulations and building codes in your area. However, here are some common floor plans for ADUs:
You must be asking yourself what you should take into consideration when considering a desirable floorplan for your new ADU?
Here are a few value points to look into:
1. Determine your needs: Start by identifying your specific needs and requirements for the ADU. Consider factors such as the number of bedrooms, bedrooms, bathrooms, living space, storage, and any unique features you desire.
2. Research local regulations: Familiarize yourself with the local building codes and regulations regarding ADU construction. Ensure that your floorplan adheres to the requirements set by your municipality.
3. Maximize space utilization: Focus on efficient space utilization by incorporating multi-functional areas, such as open-concept living spaces or furniture with built-in storage. Optimize every square foot to make the most of the available space.




4. Prioritize functionality: Design your floorplan with functionality in mind. Consider traffic flow, ease of access, and practicality of layout to ensure a comfortable and functional living space.
5. Plan for ample storage: Integrate sufficient storage solutions into your floorplan. Include closets, cabinets, and other storage options to accommodate your belongings and minimize clutter.
6. Optimize natural light: Strategically position windows and doors to maximize natural light throughout the ADU. This not only enhances the overall aesthetic but also creates a bright and inviting atmosphere.
7. Consider privacy: Take privacy into account when designing the floorplan. Plan the placement of windows, doors, and outdoor spaces to maintain privacy both within the ADU and from neighboring properties.
8. Seek professional guidance: Consult with architects, designers, or ADU specialists who can provide expert advice and help you optimize floorplan. They can offer insights and solutions you might not have considered.
9. Incorporate sustainable features: Integrate sustainable elements into your floorplan, such as energy-efficient appliances, proper insulation, and renewable energy sources if feasible. This can reduce your environmental impact and save on long-term operating costs.
10. Review and revise: Continuously review and refine your floorplan during the design process. Seek feedback from professionals and trusted individuals to ensure that your final plan meets your needs and is the best possible configuration for your ADU.






