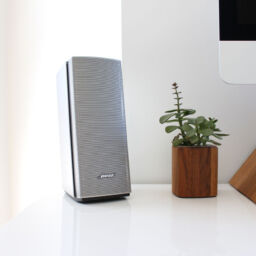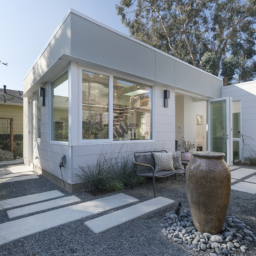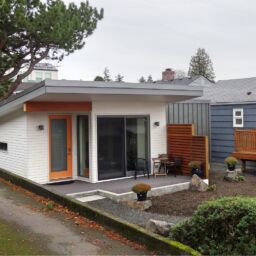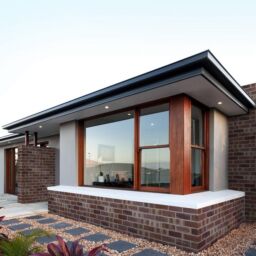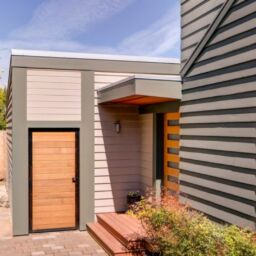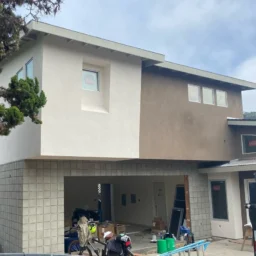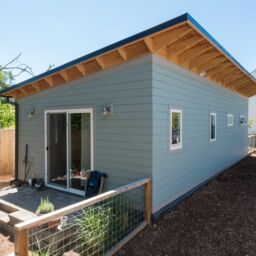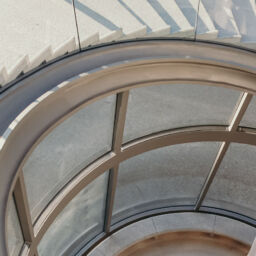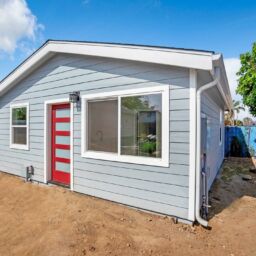The requirements for building an accessory dwelling unit (ADU) in Los Angeles can vary based on multiple factors, including the zoning designation of the property and the specific circumstances of the project. This post addresses 4 important topics: Set backs, height, size and sanitation.
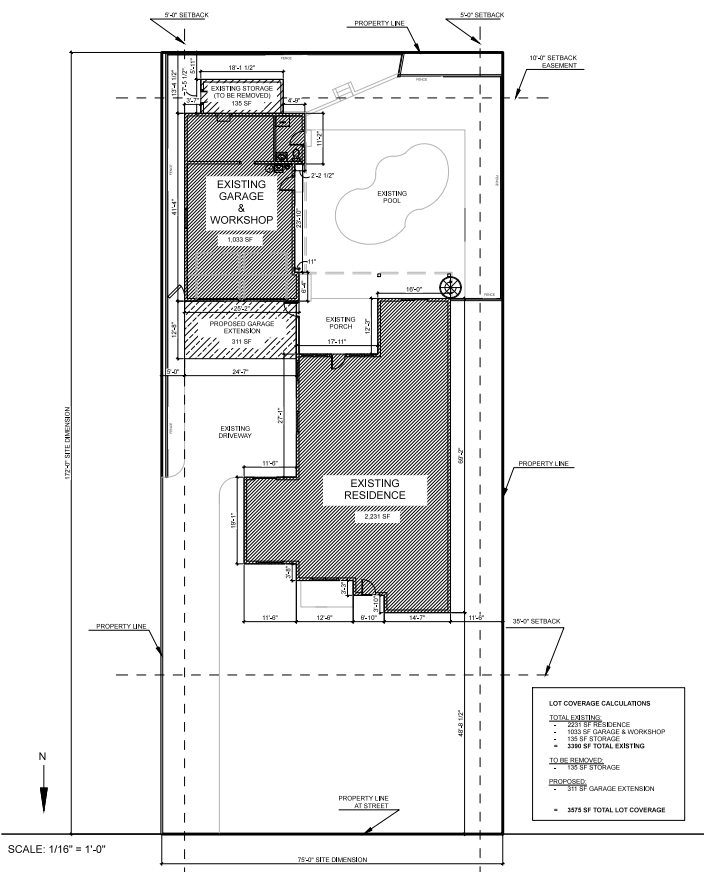



1 Set Backs:
Generally, the setback regulations for ADUs in Los Angeles are as follows:
Side Yard Setbacks: ADUs typically need to be set back a certain distance from the side property lines. The required setback can range from 4 feet to 5 feet, depending on the zoning of the property.
Rear Yard Setbacks: ADUs generally have specific setback requirements from the rear property line. The exact distance can vary based on the zoning, but it is typically around 10 feet.
Front Yard Setbacks: For ADUs that face the front of the property, there are usually front yard setback requirements. The setback distance can vary depending on the specific zoning regulations for the property.
2 Height limitations:
R1 Zoning: In R1-zoned areas, where single-family homes are predominant, the maximum height for detached ADUs is typically 16 feet.
R1V2, RD1.5, and RE Zones: In these zones, the maximum height for detached ADUs is typically 20 feet.
Hillside Areas: In hillside areas, height limitations for ADUs can vary significantly based on the specific location and the regulations of the Hillside Area Designation Ordinance (HADO). The height limits are often established to preserve the visual character and views of the area.
3 Size:
Detached ADUs: In most cases, detached ADUs in Los Angeles are subject to a maximum size limit of 1,200 square feet.
Attached ADUs: Attached ADUs, which are typically created by converting existing space within the primary dwelling, are often allowed to be up to 50% of the primary dwelling’s size or a maximum of 1,200 square feet, whichever is smaller.
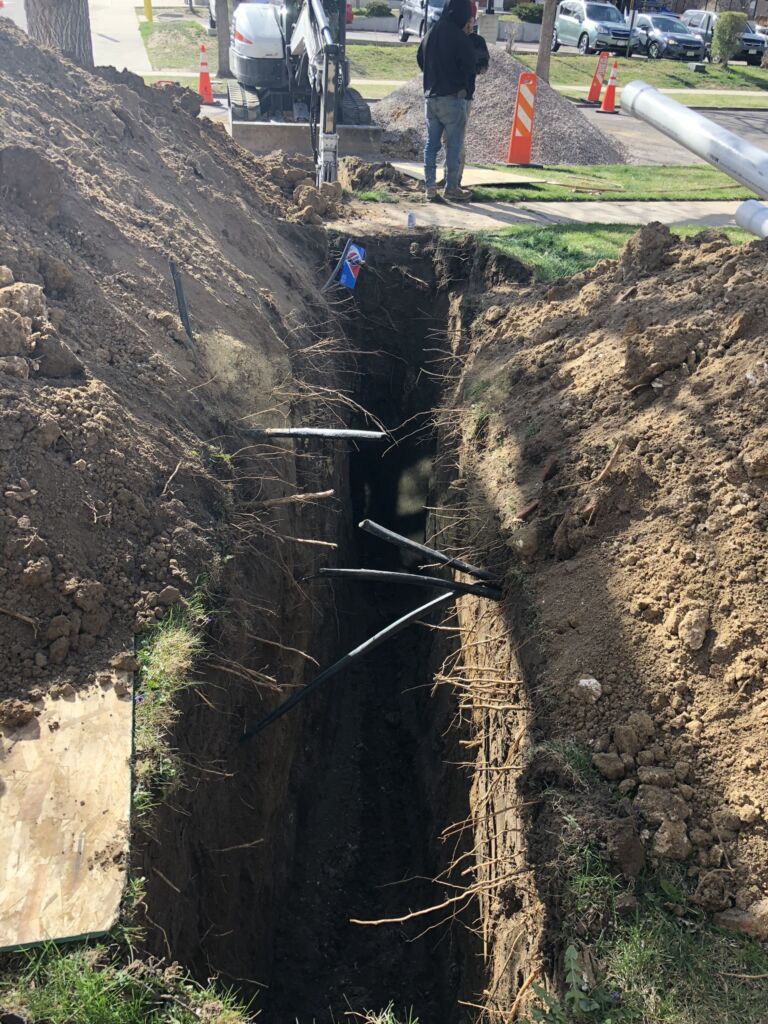



4 Sanitary Sewer Connection:
ADUs typically need to be connected to the existing sanitary sewer system for proper disposal of wastewater. This connection ensures that sewage from the ADU is directed to the appropriate municipal sewer infrastructure.
Plumbing Permit: Before installing the drainage system for your ADU, you will need to obtain a plumbing permit from the Los Angeles Department of Building and Safety. This permit ensures that the drainage system meets the applicable plumbing codes and regulations.
Proper Ventilation: Adequate ventilation is essential for the drainage system in your ADU. This includes vent pipes that allow the release of sewer gases and maintain the proper functioning of the drainage system.
Slope and Grading: The drainage system within the ADU should be properly sloped and graded to ensure the flow of wastewater towards the sanitary sewer connection point. This helps prevent backups and ensure efficient drainage.
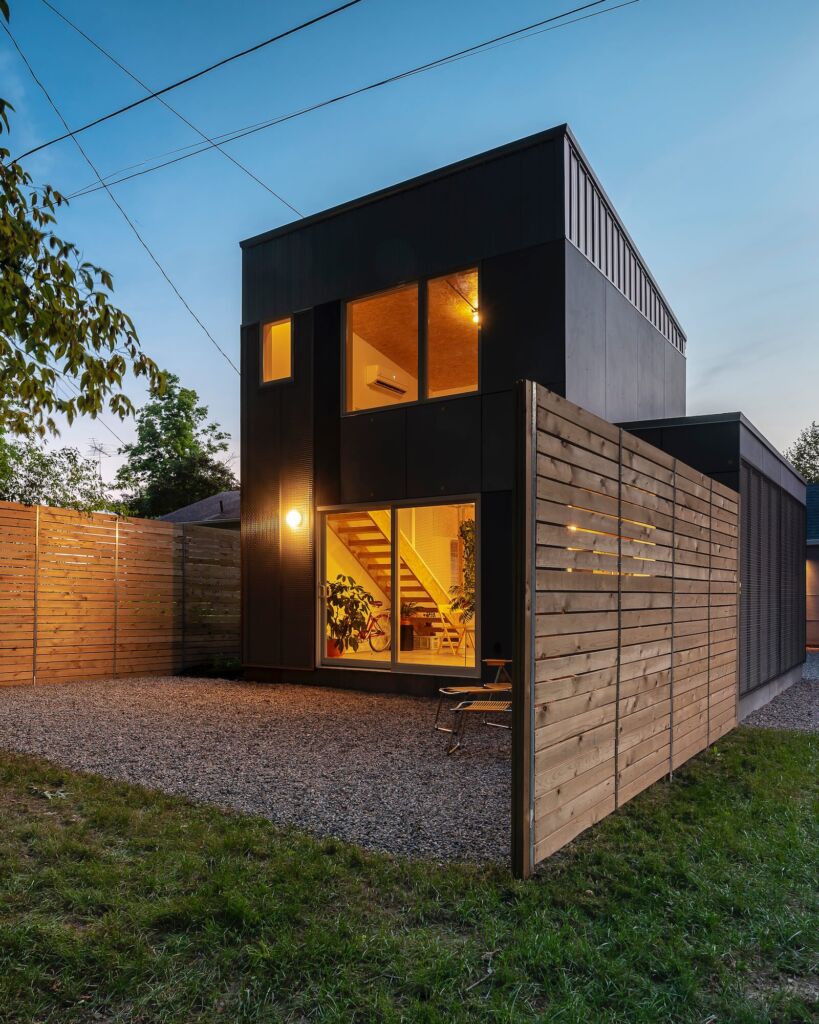



It’s important to note that the above requirements are general guidelines, and they may vary based on the specific zoning designation and other factors related to the property




