Are you thinking about building a new Accessory Dwelling Unit (ADU)? One of the key things you need to think about, is the floorplan. Questions you may need to consider are: Do you plan on living in the new space, or renting it out? Do you prefer long term or short term rent? These questions and others, will have a direct impact on the type of floorplan you should choose for your ADU.
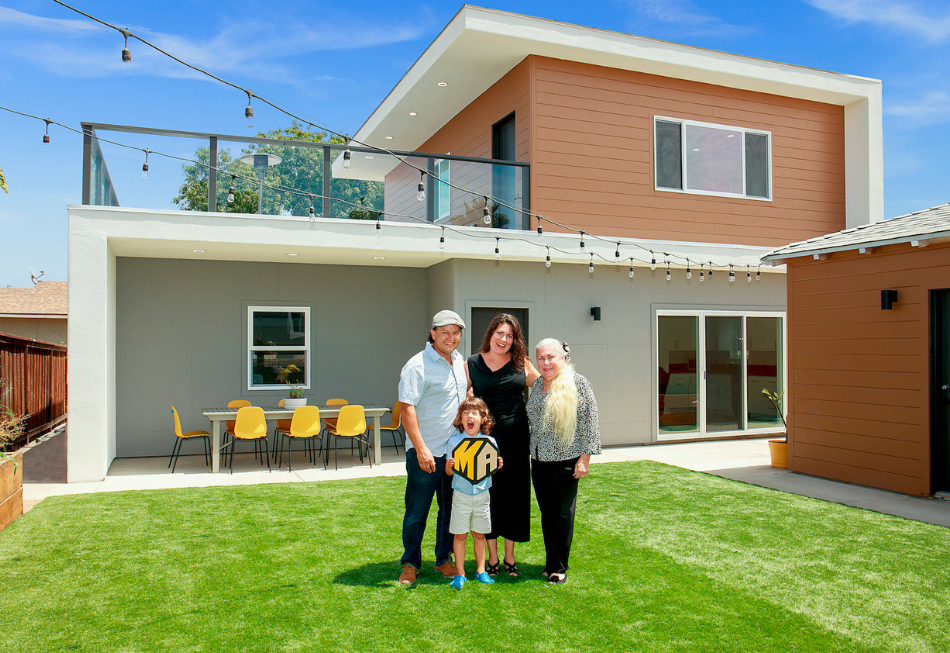



When it comes to building an Accessory Dwelling Unit (ADU), there are numerous floor plans that can be considered depending on the size and layout of the property. Here are a few possible floor plans for building an ADU:
1 Studio Floor Plan: This is a single-room ADU that includes a living area, sleeping area, kitchen, and bathroom all in one open space.
2 One-Bedroom Floor Plan: This ADU includes a separate bedroom, a living room, a kitchen, and a bathroom.
3 Two-Bedroom Floor Plan: This ADU includes two separate bedrooms, a living room, a kitchen, and a bathroom.
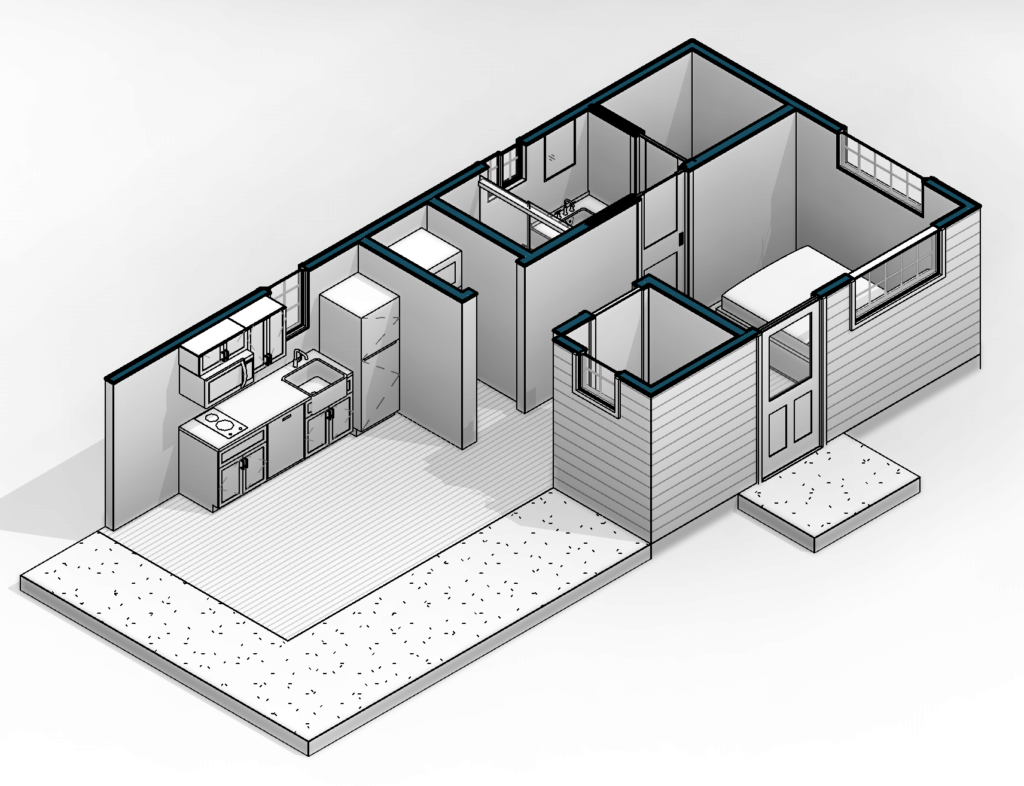



4 Garage Conversion Floor Plan: This ADU is created by converting an existing garage into a living space, and can include a living area, bedroom, kitchenette, and bathroom.
5 Attic Conversion Floor Plan: An attic conversion ADU involves converting an existing attic space into a living area. The design can include a living area, bedroom, kitchenette, and bathroom.
6Two-Story Floor Plan: This ADU includes two levels, with living areas on the first floor and bedrooms on the second floor.
7 L-Shaped Floor Plan: This ADU features an L-shaped design that allows for a more spacious living area and kitchen, as well as separate bedrooms.
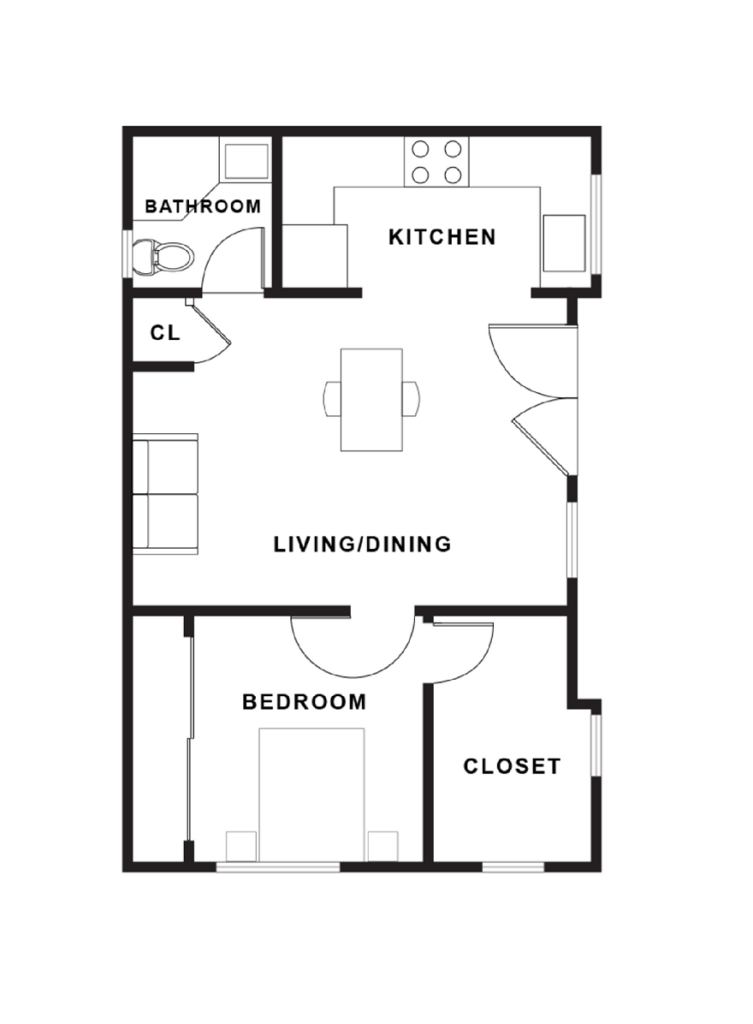



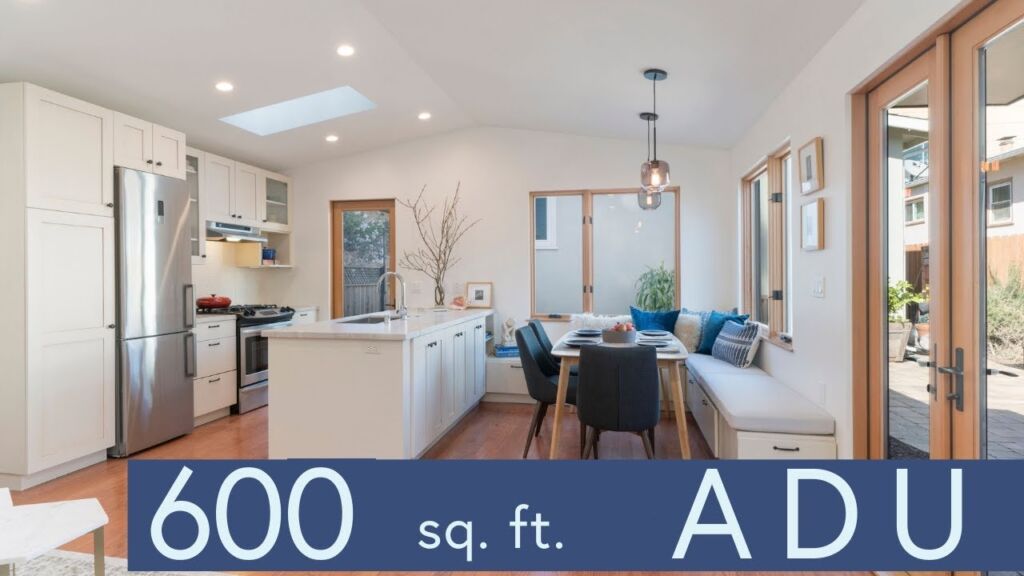



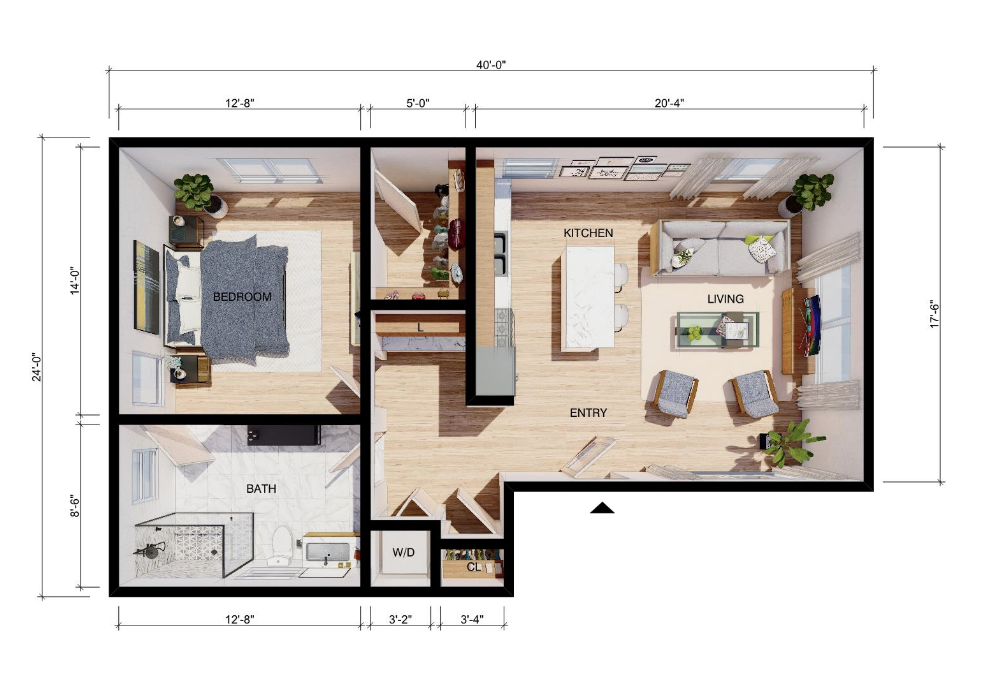



Two important factors to take into account, when considering a floor plan for your ADU, are the size and shape of your property, as well as the intended use of the space. Additionally, working with experienced professionals, such as architects and builders, can help ensure that the chosen floor plan meets all necessary building codes and zoning regulations and is tailored to the specific needs and preferences of the property owner.
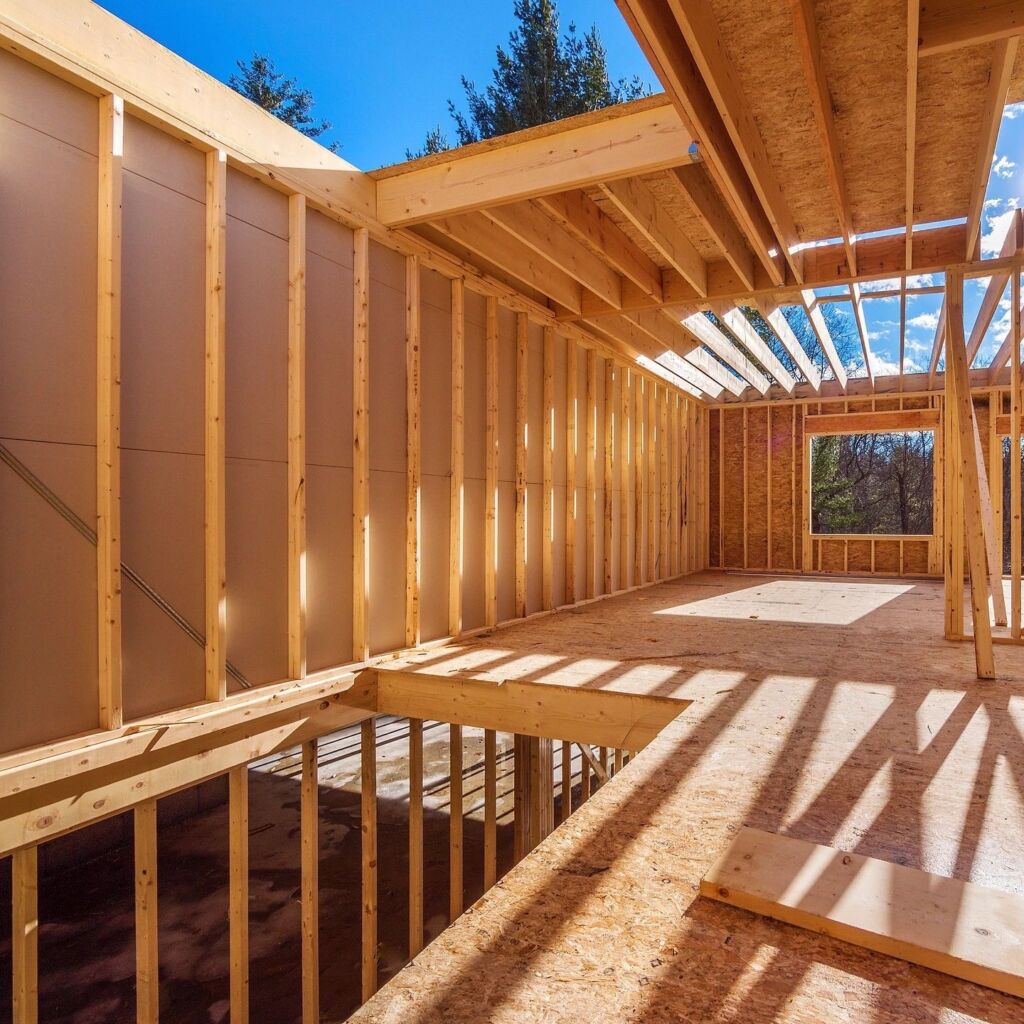



8 U-Shaped Floor Plan: This ADU features a U-shaped design that creates an open and airy living space, with bedrooms and bathrooms situated at either end.
9 Courtyard Floor Plan: This ADU includes a central courtyard that connects all living spaces, allowing for a sense of privacy and connection with the outdoors.


